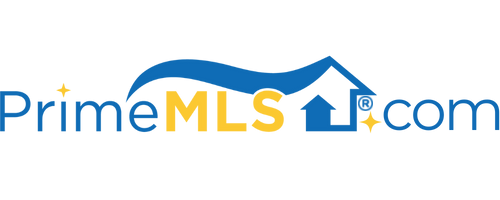71 MELODY LANE Hillsborough, NH 03244 | Residential | Single Family
$350,000 ![]()

Listing Courtesy of
Don Ally Realty LLC
Description
Your patience has paid off! This exquisite 3 bedroom, 2.5 bathroom home sits peacefully on a private 1.83 acre lot with the soothing sounds of a babbling brook across the street. Walk through the 2 car garage into the eat-in-kitchen featuring stainless steel appliances and tile floor. Off the kitchen, sits the welcoming dining room with newly installed hardwood floors. The cozy, natural lit, front-to-back living room will accommodate your large couch as you relax in front of the wood burning fireplace. Upstairs, you will find a large master bedroom with full bath as well as two additional spacious bedrooms. The back deck is just the right size to grill and chill, all while enjoying the mature, wooded view. Emerald Lake is a short distance away featuring a playground, 4 beaches, swimming, boating, fishing and ice skating. Nearby, you will find Fox Forest with 19 miles of trails. Pats Peak Ski Area is about 15 minutes away. Five minute commute to the Park & Ride and Route 202. Only 30 minute drive to the Concord area. So much to explore in this quaint town. Seller related to listing Agent. Open house SUNDAY 10/17 from 11-2.



