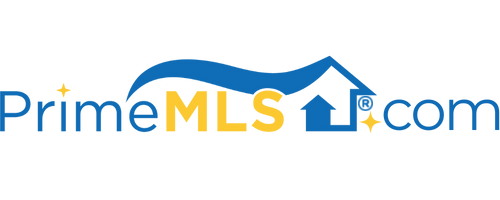149 PROSPECT STREET Hinsdale, NH 03451 | Residential | Single Family
$235,000 ![]()

Listing Courtesy of
Bellville Realty
Description
Nestled on three plus acres with a park like feel and mature landscape, this lovely, mid century style, one level home offers easy livability with comfortable, light filled rooms and southerly views from the kitchen, dining and living rooms. This home has been much loved and well cared for by just two owners since 1952! A set of original house prints show architect James A. Bratton designed the house. There is a pleasant, sunny eat in kitchen with pantry closet, the dining room has a china cabinet and French doors is open to a spacious living room with stone fireplace and two expansive windows, 16 x 5 and 12 x 5, to appreciate your private peaceful vistas. With original wood floors, three bedrooms, a full bath with vaulted ceiling/skylight, a craft/sewing/laundry room with stackable washer/dryer and built in ironing board, a front entry hall with closet, and a half bath. A glassed/screened breezeway with flagstone floor and a wood ceiling connects the two car garage to the kitchen. A Trex deck is off the breezeway. Basement has large cedar closet and laundry sink/hook ups. A paved driveway and two garages, the detached 2 car is 26 x 26, the attached two car is 24 x 24 has a full basement with outside access. The 3.4 acres bordered by a stonewall along the street softly slopes up to surround the house with a wonderful variety of thirty ornamental/flowering trees then flows over the hill to protect the view. A small frog pond can be found at the base of the hill.



