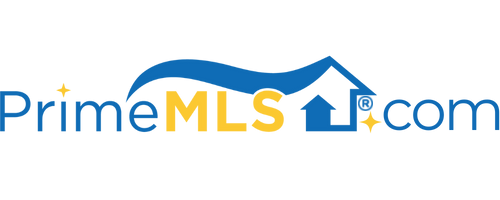146 NARTOFF ROAD Hollis, NH 03049 | Residential | Single Family
$935,000 ![]()

Listing Courtesy of
Continental Real Estate Group, Inc.
Description
Truly one-of-a-kind 4.02 acres in Hollis perched on a hillside with sweeping southern views, a stream, pasture, and forest. This classic New England Cape has been completely updated starting in 2018 with wide plank pine floors throughout. The kitchen boasts soapstone countertops with painted cabinets and stainless appliances. The clean and bright bathrooms feature hexagon Calacatta Gold floors with white subway shower surrounds and HI-MACS solid surface countertops. The basement is insulated to code and is permitted for 1210 sqft finished living space expansion. Mechanical upgrades include a new water pressure tank and water filtration system, along with a top-of-the-line Lennox high efficiency furnace and heat pump all installed in 2021. This property is surrounded by 200 acres of town-conserved agricultural land. Enjoy a short trek out the backyard taking you to a beautifully secluded hilltop peach orchard, or soak in the vast southern exposure while enjoying the ranging views with unparalleled sunrise/sunsets over the front pasture. The back deck offers total seclusion for dining and relaxation with a gazebo where you can enjoy the country breeze rolling over the pasture while watching hawks soar above. Close to local favorites Lavoies Farm and Fulchino Vineyard. This pocket of privacy remains extremely accessible, within 5 minutes of Rte. 3/Everett Turnpike.



