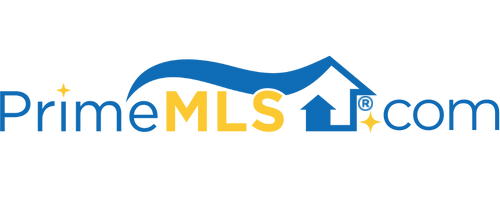20 LOVEJOY LANE Hollis, NH 03049 | Residential | Single Family
$1,200,085 ![]()

Listing Courtesy of
Centurion Real Estate
Description
GO & SHOW!!! This beautiful, custom craftsman with 4 bedrooms and 4 bathrooms in a much sought-after neighborhood is waiting for you. Just minutes from route 3 & 101A in the charming town of Hollis. The home is perfectly situated, surrounded with trees and custom landscaping on a cul-de sac. The lot has custom fencing, heated saltwater self-cleaning pool with several water features and fire pit on the pool deck. The backyard provides the perfect host for children, canines, and perfect summer evenings. The home is equipped with lawn irrigation, full auto backup generator, security system with cameras and fire sprinkler suppression system You will find many custom touches throughout the home. The three-car garage leads you to a mudroom of your dreams. You then enter the family and kitchen/dining room in a large open concept with a fireplace. Custom touches throughout include wide plank wood floors, decorative lighting and HVAC air exchanger. The office is large enough for all your work from home needs. The laundry is conveniently located on the second floor. The master suite has it’s own wing in the home and boasts two walk in closets, one closet is large enough to double as a nursery or office. The master bath has a soaking tub, walk-in shower and large built-in medicine chests. The basement provides an expansive open space for storage or future man cave. The basement floor is beautifully covered in epoxy, as well as the garage. Listing broker related to seller



