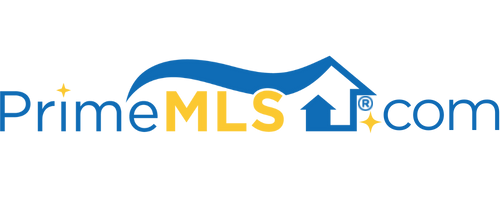48 LOUISE DRIVE Hollis, NH 03049 | Residential | Single Family
$950,000 ![]()

Listing Courtesy of
Coldwell Banker Realty Bedford NH
Description
The tree lined extended driveway leads to a beautiful 4898 sf Custom Built stately home sitting on 4.09 acres. This home is truly one of a kind! The expansive wrap around porch greets you as you approach the home. The floor plan was thoughtfully created with an open concept kitchen, that has granite countertops, custom cabinets, center island for gathering, plenty of food prep space, double sinks, built in desk/office area, and large pantry. The dining room is 3 steps down from the kitchen and flows directly to the deck for outside dining and access to the backyard. The 2 story great room, has expansive views with 2 balconies, a wall of windows, and custom stone fireplace that exudes ambience. Family room, media room and curved sunroom complete the main floor. Double staircase leads to second floor with landing overlooking great room. The master features a walk in closet, master bath with soaker tub, tiled shower, and double sinks. Three additional bedrooms have a shared bath with laundry. Additional features include walkout basement with 14 foot ceilings ready to be finished! There are footings in place for a 2 car garage.



