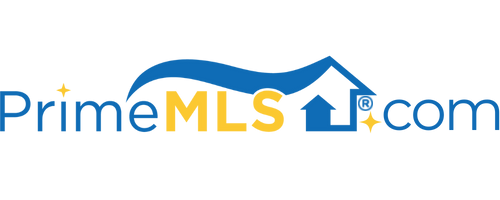7 CAMERON DRIVE Hollis, NH 03049 | Residential | Single Family
$879,000 ![]()

Listing Courtesy of
Cook & Cook Real Estate Group
Description
Watch the VIRTUAL TOUR to see all this stunning property has to offer! Spacious, beautiful and well maintained colonial home in a desirable neighborhood on a generous and peaceful 8.5 acres. Custom built two story barn, low maintenance salt water pool and scenic pond. Many quality upgrades by owner including a new roof, whole house generator, water filtration system, air conditioning and propane heating system. Fall in love with your dream kitchen and its timeless designs, ample storage and thoughtful features. Big windows offer plenty of natural light throughout and clear views of the changing seasons and local wildlife. Sunny 3-season porch off the kitchen leads to a fenced backyard lawn and attractive pool and patio. In-law/home office space on the first floor. Expansive family room. Enjoy holiday meals in the dining room with warm fireplace, attractive wainscoting and large bay window. 2nd floor includes a master suite with marbled tile shower and flooring, a soaking tub and custom walk-in closet. Three generously-sized bedrooms, full bathroom, convenient 2nd floor laundry room and a sitting room make living and relaxing comfortable. Finished bonus room on the 3rd floor. Partially finished walkout basement! Attractive 2-story barn with a poured cement first floor ready for parking tractors and lawn equipment. A wide open 2nd floor for a hobby enthusiast or as office space for a home business. A BEAUTIFUL PROPERTY AT A NEW GREAT PRICE!



