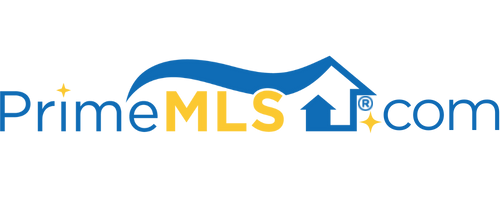8 MERRILL LANE Hollis, NH 03049 | Residential | Single Family
$873,000 ![]()

Listing Courtesy of
RE/MAX Innovative Properties
Description
AGENTS/APPRAISERS SEE NON-PUBLIC REMARKS....A rare opportunity to own this spectacularly situated homestead on 5 acres within walking distance to the village. Located in the historic district of Hollis, you will fall in love at first sight! This architecturally designed Barrows Country home, will afford you the easy lifestyle with all the amenities for years to come. Spacious gourmet kitchen with breakfast bar seating, along with a sitting area in front of the gas fireplace. Imagine holidays in the formal dining room, with unique barrel roll ceiling overlooking the pastoral views to the east. The brick floored sunroom offers additional space for those large gatherings. Make your way to the living room with oversized Count Rumford fireplace, window seats, built in shelving and 2 French doors leading to the open-air Nantucket porch. Enter the 1st floor master suite thru a study area with built in desk and handcrafted cabinets. The master bedroom has sliders to a private deck, hallway leading to an exquisite bath and private office. Second story offers full bath and 3 generous bedrooms, 2 of which have french doors leading to the upper deck overlooking the pool and impeccably manicured gardens. Plenty of room in the finished lower level with game room, family room, guest room, and full bath. Heated Gunite pool and spa with a fully applianced kitchen, changing room and outdoor shower. Full listing addendum of additional property features under documents tab.



