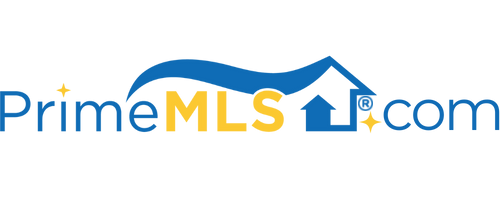9 IRENE DRIVE Hollis, NH 03049 | Residential | Single Family
$437,500 ![]()

Listing Courtesy of
Keller Williams Gateway Realty
Description
NEW REDUCED PRICE! Meticulously maintained by its original owners, this custom built contemporary is tucked away on a quiet cul de sac, adjoining the miles of walking trails of Beaver Brook Conservation land. Over 2700' of living space includes a sun filled Great room with dramatic brick fireplace stretching from floor to cathedral ceiling. It's double sliders open to a 2 tiered deck, perfect for outdoor grilling and entertaining. The first floor continues with a large eat-in kitchen, formal dining room, relaxing screened porch, two generously sized bedrooms, (one currently being used as a living room/den) and a full bath. Move upstairs to find a spacious Master bedroom with en-suite bath, laundry and access to storage area above garage. Fabulous loft/office off second floor landing, open to family room below, completes the second floor. The basement has a perfect workshop area setup, as well as a finished room for play, crafts or man-cave. Can't forget to mention the oversized, finished, 2 car garage with a huge attached shed for toys and tools. Truly a one of a kind home which has been continuously upgraded over the years, boasting new/newer roof, exterior paint, sliders, deck, irrigation, skylight, hot water tank, well pump, bulkhead and so much more. . . COME EXPLORE THIS BEAUTIFUL HOME VIA THE 3D VIRTUAL TOUR, DOLL-HOUSE & 360° IMAGERY!! See floor plan and list of improvements attached.



