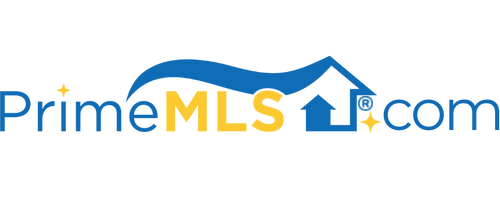92 TWISS LANE Hollis, NH 03049 | Residential | Single Family
$823,000 ![]()

Listing Courtesy of
Albert Invest Realty Group
Description
Welcome to 92 Twiss Lane, a dream setting on over 3.5 acres with every amenity for a contemporary lifestyle enriched with a country farm setting only 2 minutes from Mass! This stunning sun-filled expanded cape farmhouse boasts open concept living with fabulous views of the ornamental trees and gardens from every room. You will be amazed by the newly remodeled kitchen with quartz countertops, a spacious living room with wood burning stove and double panel sliding door leading you to your backyard oasis. As you step onto the oversized deck, you will be embraced by tranquil waterfall and pond, and animated bird life, two separate patios with a built-in stone fire pit and jacuzzi. Stepping back into the house, you will appreciate the bright dining room, and an all-season porch with heated floor & gas stove. A guest bath and a great master bedroom with walk-in closet and remodeled modern bathroom complete the first floor. The upstairs offers you a highly versatile space with two additional spacious bedrooms, an updated full bath, a small book cased office/storage space plus a beautiful, peaked ceiling office with separate entrance. The property includes a 2-stall barn for horses, paddocks, chicken coops & riding ring. Experience a country lifestyle in a great town with # 1 rated schools, lots of nature trails and quick access to major highways and shopping. This property is in pristine condition, with a new roof, new furnace, new water tank and so many more updates!



