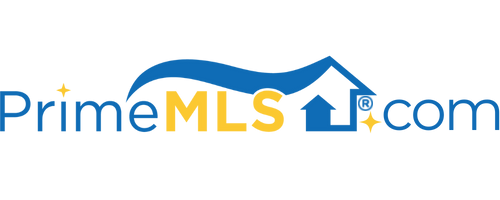1465 HOOKSETT ROAD, #393 CORNWALL 393 Cornwall | Hooksett, NH 03106 | Residential | Condo
$415,000 ![]()

Listing Courtesy of
BHG Masiello Bedford
Description
Rare Waterfront/Waterview condo at Granite Hill now available! Only 8 of these walkout basement pond view condos exist at Granite Hill, with water views from the Master Bedroom, Living Room, Deck, and Walkout finished Lower Level. This handsome home features a 1st floor Master Suite with walk-in closet and Full Bath including double sinks, step-in shower and separate soaking tub. The vaulted Living Room with Gas Fireplace is open to the Dining area and slider to the large deck overlooking the pond. The kitchen features a pass-through opening to the Dining/Living areas and an eat-in space as well. On the 2nd floor a large loft overlooks the Living Room, and there is also a full bath and 2nd bedroom for grandchildren or guests. The finished Lower Level features a large office/study/Family Room area, 3/4 bath and 3rd bedroom for teens, guests, etc. There is a ton of versatility to this floorplan, and with some cosmetic touch ups(paint, carpet) you can personalize it to your tastes. The Villages at Granite Hill is a well-run association with reasonable fees, 8 miles of private roads for walking/jogging, many association amenities(pools,tennis, B-Ball, Rec Field) within walking distance to your pond frontage home. Conveniently located between Manchester and Concord with access to Rte.93 N and S, and Rte 101 East to the coast, this home is a rare chance to own a pondfront water view property at Granite Hill, come check it out! Showings start 3-5-22 10-2pm, book thru Showingtime.



