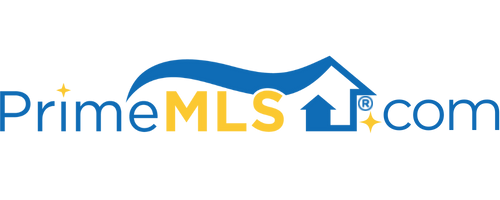16 BULLARD DRIVE Hooksett, NH 03106 | Residential | Single Family
$441,500 ![]()

Listing Courtesy of
www.HomeZu.com
Description
Meticulously maintained, move-in ready, split level located on a quiet cul de Sac in desirable Hooksett, NH. This 3 bedroom home offers plenty of space. The lower level consists of a playroom, a spare bedroom or office with built-in storage, a laundry room and mudroom with direct access to the heated garage. The main living area boasts a bright and sunny living room, 3 bedrooms and full bathroom. The eat-in kitchen, with plenty of natural light, features Cambria quartz stone countertops, ample space within the antique white maple cabinets and GE appliances in fantastic condition. A sunlit dining room, or 4 season porch, is just steps away from the kitchen. Glass doors provide a view to the fully fenced yard, where hummingbirds visit from May to September, peeking through the glass doors and fluttering around the many perennial plants. There is a spacious area for a vegetable garden and a mature, bountiful raspberry bush near the double door 10x10 shed. This newly painted, interior and exterior, comfortable and energy efficient home, with energy star, double glazed windows, plenty of insulation, a 2014 GAF roof, 4 heating zones and an exterior perimeter drain tied to street storm drainage is absolutely move-in ready. Location is one of the many reasons Hooksett is listed in the top ten areas to buy a home; 90 minutes to Boston, 40 minutes to the beach with easy access to the lakes and mountains via routes 3, 3A and 93. Pre-approved buyers only. Showings start, Friday, 12/30



