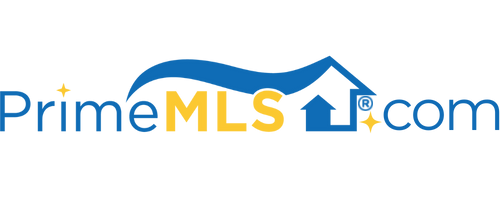16 JOHNS DRIVE Hooksett, NH 03106 | Residential | Single Family
$427,000 ![]()

Listing Courtesy of
Keller Williams Realty-Metropolitan
Description
Do you need a home with a separate space for an in-home business, or perhaps with extended family/in-law potential? Look no further! This impressive contemporary home offering an attached 2-story unit complete with a full kitchen & endless possibilities is ready for its new owner. The main home boasts a nicely updated eat-in kitchen with stainless appliances and modern tiled backsplash open to a dining room with brand new carpet & sliders to the yard, 3 large bedrooms, 2 full bathrooms, a beautiful living room with hardwood floors & soaring cathedral ceilings with wood beams. You'll love the convenience of having 2nd floor laundry! The beautiful hardwood floors throughout much of the home make maintenance a breeze. The 2-story addition was previously used as a daycare has a large, wide open kitchen/dining/living room with brand new carpet, 2 half-baths that could easily be converted to 1 large full bath, and a large bedroom/loft on the 2nd floor. There's also a heated WALKOUT basement. The 2-car attached garage will be appreciated during those New England winters. Updates include BRAND NEW BOILER! BRAND NEW ROOF! ENTIRE EXTERIOR FRESHLY PAINTED! BRAND NEW CARPETS! MUCH OF THE INTERIOR HAS BEEN FRESHLY PAINTED! Quiet, private partially-fenced in yard. Great neighborhood in one of the most desirable areas in Hooksett, yet just a couple minutes to major routes/highways and all the conveniences you would need. Make this one yours in time for the holidays! SHOWINGS START 10/21!



