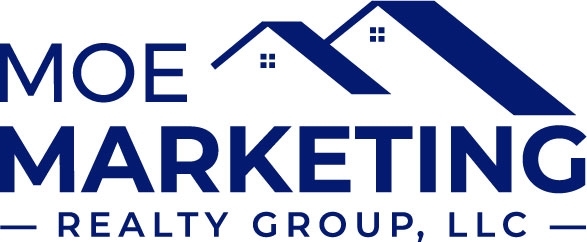196 BROOKVIEW DRIVE, #4 4 | Hooksett, NH 03106 | Residential | Single Family
$553,741 ![]()

Listing Courtesy of
Moe Marketing Realty Group
Description
Stay Safe and View our OPEN HOUSE - Model Home Virtual Tour 24/7. BRAND NEW 4 BEDROOM! Similar home available to be shown. Another quality built LaMontagne Builders home with next generation of energy efficient standards: 95% efficiency furnace and advanced framing & insulation techniques to save you money! Discover your NEW HOME in one of HOOKSETT’S most sought-after neighborhoods with CITY WATER and NATURAL GAS, offering rural surroundings with easy access to RTE 101 and I-93. Generous designer features: 9 foot 1st floor ceilings, 1st floor laundry, multiple baths and gleaming hardwood floors that welcome you. The kitchen is perfect for the budding chef and large enough to eat in with an open concept design towards the dining and family room. 1st floor flex room which is ideal for the kids play room or home office. A gorgeous Master suite with and enormous walk-in closets & double sinks, walk-in 5ft shower. As you look toward the rear yard you notice the rear deck overlooking the rear yard. ONE of 14 designer homes that’ll fit your lifestyle. Customizing options galore for the look you want! Enjoy the outdoor lifestyles with nearby Lake Massabesic Trails, hiking, biking and winter riding.



