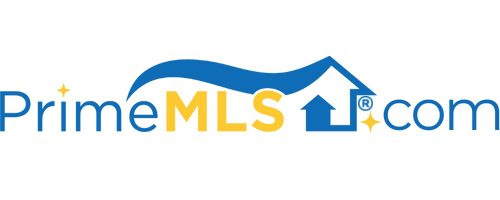22 SPRINGWOOD DRIVE Hooksett, NH 03106 | Residential | Single Family
$485,000 ![]()

Listing Courtesy of
Charlene Beetz Real Estate
Description
MASS Commuters 20 minutes to MASS !! Location Location !! Autumn Run in Hooksett - Custom & Quality TIMBER FRAMED Post & Beam - 3 bedroom home, 2 Car Garage. 2nd floor all vaulted ceilings with loft area; two-story dramatic breakfast dining area with 2nd floor overlook & w-sliders to rear deck. Home Boasts of 1st floor wood plank ceilings; spacious front to back master suite with 2 walk-in closets and full private bathroom. formal dining room; living room and family room with masonry gas fireplace. Walkout basement. All lumber for this home comes from Franconia Notch NH!! large lot in residential area nice flat back yard with horse shoe pit, private access to Messer Brook and all benefits of mother nature in your back yard. New replacement windows 2021, newer paved driveway, roof 13 years young. Area has underground utilities, Good Hooksett schools, easy proximity to highways and short distance to Airport and Mass line - making this a great spot for family, professional people or just a great investment to retire.



