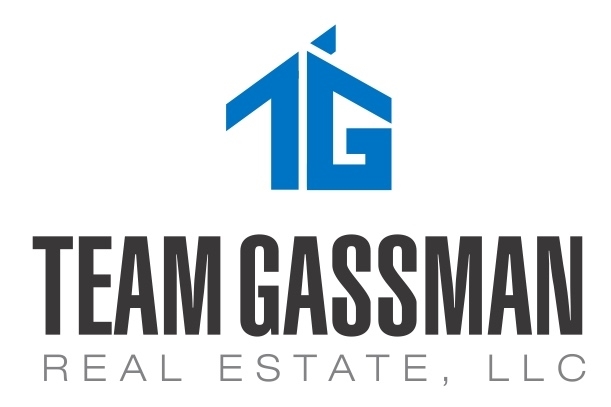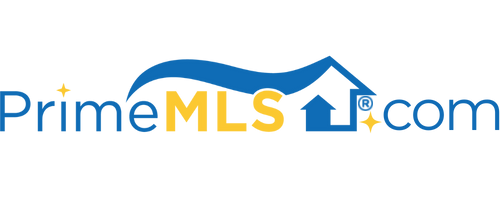3 GOONAN ROAD Hooksett, NH 03106 | Residential | Single Family
$469,900 ![]()

Listing Courtesy of
Team Gassman Real Estate LLC
Description
Do not miss this fabulous home with water access and views of the beautiful Merrimack River! This house is truly made to entertain! The back yard is a dream, with an inground pool, pool house, outdoor fireplace, outdoor bar and kitchen, fenced in for your privacy, but there is still plenty of yard and a storage shed beyond! This move in ready Cape styled home features a front to back livingroom with pellet stove, that is open to a 12x12 3 season room with fabulous views of that amazing yard! Upstairs you will find 3 bedrooms, Main with new carpet and huge walk in closet, 2nd has a built in Murphy bed! Basement boasts a custom built wet bar, 3/4 bathroom, office space and large familyroom. Yes, this home even has an In-Law, with separate entry, large eat in kitchen and a large 14x23 studio style livingroom/ bedroom. Private neighborhood access to the river, so bring your kayaks! EZ commuting location and shopping, all is minutes away! Delayed showing starting Thursday July 2nd at our open house Thursday 430pm to 630pm



