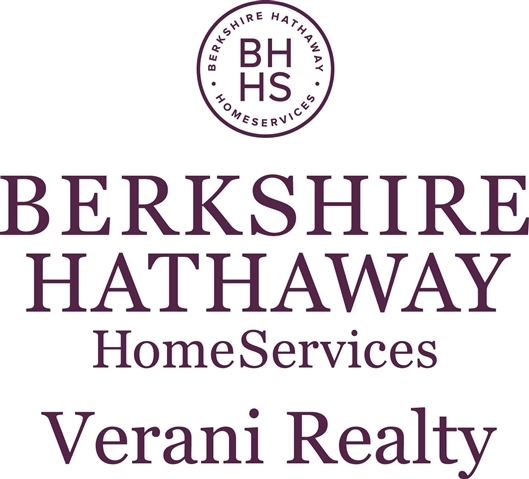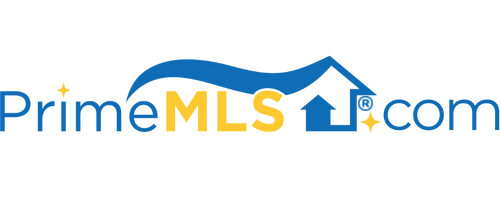37 FARMER ROAD Hooksett, NH 03106 | Residential | Single Family
$425,000 ![]()

Listing Courtesy of
BHHS Verani Londonderry
Description
Come see this impeccably maintained 2+ BR home with great access to shopping, schools, and highways. Currently a 2 bedroom with very large rooms, it could be converted back to 3 bedrooms. Beautiful hardwood floors in every room. Fully applianced kitchen with corian countertops and 2 ovens. Great for entertaining with open area between kitchen, breakfast nook and living room. The 3 season porch with skylights is a great area to hang out. The wall between the 2nd and 3rd bedrooms was removed years ago to create a large bedroom. A wall could be put in to again create 3 bedrooms in total. All windows were replaced less than 2 years ago with high quality energy efficient Anderson windows. Enjoy the beautiful and large natural wood deck directly off the family room. If you ever lose power, the automatic generator kicks right in and you are good to go with 10 circuits keeping your lights, heat, water and many electrical outlets going. In the heated basement, simply put new flooring in and you are ready to enjoy a large approx. 20 x 27 area with fireplace, bar area, and 1/2 bath. It could also be another bedroom and/or office area as well. A 2nd driveway around the rear of the house can be used to access the additional garage/shed area with automatic garage door opener for lawn tractors, tools, etc. Don't miss this opportunity - this home has tons of potential!



