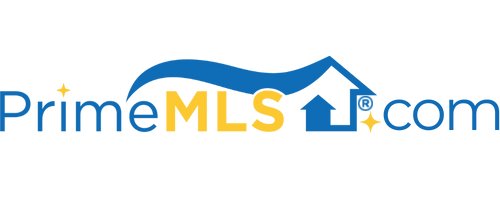8 ARTHUR AVENUE Hooksett, NH 03106 | Residential | Single Family
$638,000 ![]()

Listing Courtesy of
Keller Williams Realty-Metropolitan
Description
Beautiful new construction home on a peaceful cul-de-sac conveniently located to shopping and major highways. Quality built 4 bed, 3 bath 3 car garage with endless upgrades and features not included in many new construction homes. Open concept kitchen, eat-in and family room that is perfect for entertaining. Spacious kitchen with large peninsula island, granite counters and stainless appliances with vented hood. Generous walk in pantry off the tiled mudroom with custom-built bench. Formal dining room. 1st floor study. Extensive detailed trim including, shadow boxing, chair rails, crown moldings, trey ceiling and wide band moldings. Hardwood on 1st floor & 2nd floors. 2nd floor features a private master suite with spa bath that includes granite, soaking tub, and custom tile shower. 3 additional spacious bedrooms, hall bath and laundry room that includes cabinetry and laundry sink complete the level. Exterior stone accents and columns. Maintenance free deck and farmers porch. Tankless water heater. Irrigation and extensive landscaping. Agent related to seller.



