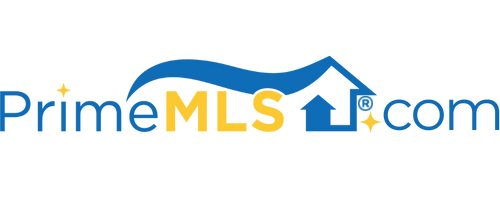13 HOPKINS GREEN ROAD Hopkinton, NH 03229 | Residential | Single Family
$430,000 ![]()

Listing Courtesy of
Coldwell Banker J Hampe Associates
Description
Wind your way through a patch of woods to an open sunny knoll where a charming turn of the century home awaits. 1991 renovations, designed by local architect Mid Homes, add delightful living space. This addition includes a pretty living room with lovely paneling and a wood burning fireplace, a step down cozy sunroom, and a spacious second floor primary bedroom. Three more bedrooms and a full bath upstairs are connected by a “Good morning” stairway. A front to back country kitchen with a large island, new cabinetry and patio doors to a small deck , a half bath, a den (or dining room) , and a mudroom complete the first floor. All three baths were updated in 2006. The 1.93 acre lot is graced with a variety of perennials, apple and pear trees, old asparagus and rhubarb beds and raised garden beds for annuals. The attractive outbuilding, formerly a garage, is worthy of some repair and has potential to be used as a garage or workshop. If you are looking for a home with esthetic appeal in a great location, be sure to view this home. Minutes to Hopkinton Village. Convenient to I-89 and Route 202, perfect for commuters. Scheduled showings will begin Friday afternoon, April 16, 2021.



