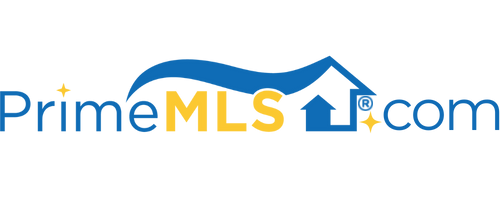1390 SOUTH ROAD Hopkinton, NH 03229 | Residential | Single Family
$440,000 ![]()

Listing Courtesy of
Century 21 Circa 72 Inc.
Description
Welcome to 1390 South Road, Hopkinton! This charming & UNIQUE Home was built in 1986 with the wood from an old school house and moved to this beautiful 5.00 acre property surrounded by stone walls & mature trees . This is a legal 2 family with a first floor apartment which can be rented to help pay the mortgage, use as an IN-LAW for family to have their own space, or use the existing foot print to fit your exact needs! The second and third floor has a wonderful open floor plan with gleaming wide pine floors and an abundance of natural light. The Living Room w/ gas fireplace , vaulted ceiling & Loft opens to the Den / Sitting & Dining Rooms. The Kitchen w/ butcher block counters is in the back of the house and leads to the laundry area and 3/4 Bath. There are three Bedrooms, including the Primary Suite plus an Office and 2 additional full Baths. The one Bedroom 1st first floor apartment has a fully applianced Kitchen , Living Room w/ gas Fireplace & washer/ dryer . Enjoy the country setting, while also being close to the award winning Hopkinton schools and highways. MUST SEE!


