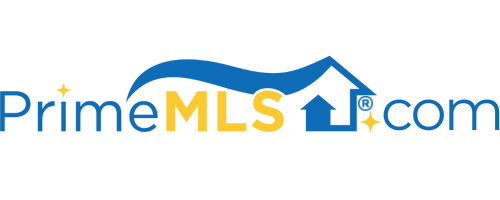1635 HOPKINTON ROAD Hopkinton, NH 03229 | Residential | Single Family
$535,000 ![]()

Listing Courtesy of
Pelletier Realty Group
Description
Traditional Favorite this 4brm Colonial is located within the Historical Hopkinton Center. Lovely Nostalgic Setting with its own Historic Dam site & Babbling Brook on Landscaped 2+cre lot! There are Endless possibilities here with Room for Everyone in this Generous Open Floor Plan. First floor features Eat in Kitchen with Island, Wood floors, Dining area with Large Bay Window. Slider to Deck overlooks Private Back Yard, Hot tub and Patio. Fireplace in Living room plus separate Den can also be used as formal dining room or 1st floor bedroom is possible. Half bath with first floor laundry. Second floor has 4 Bedrooms with 2 Full Baths. Front to back En-suite with Walk in closet & private bath. Finished Lower Level has Jotul propane stove & tile hearth with walk out & full sized windows add plenty of Warmth & Natural Light. Family room is perfect for Entertaining or separate guest area and access. Office & Studio above 28' x 28' Dormered Garage has its own entrance door suitable for in home business or in law. (New leach field in process scheduled for install in 2 weeks). Wonderful Wildlife corridor for your Enjoyment while in walking distance to Hopkinton center. Conservation land across the street with trailhead at police station a short walk with trails leading to Gould hill etc. Only a few minutes drive to Concord hospital & downtown as well as to I89/93. Security system.



