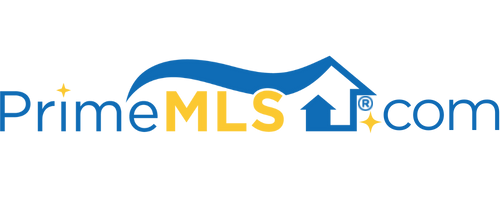219 MORAN ROAD Hopkinton, NH 03229 | Residential | Single Family
$584,000 ![]()

Listing Courtesy of
Coldwell Banker J Hampe Associates
Description
HOPINTON, 14.7 ACRES, VIEWS. Privacy, White Mountain views, and direct access into acres of federal land add extraordinary value to this new offering. Set back from Moran Road, this 1983 contemporary home, designed with appealing open space, benefits from its tranquil country setting and its many windows letting in lots of light and field and mountain views. ( Presidential Range Mts can be seen, such as Mt Passaconaway and White face.) Attractive hardwood floors are in excellent condition. There is a deck off the living room on the view side. A laundry and full bath and closets are convenient by the side entry. On the second floor, there are three bedrms with built-ins, a Jack and Jill shared bath and a viewing deck off the largest bedrm. A delightful in-law apartment is cleverly interwoven via a porch, patio and two stairways; One stairway is inside by the home’s entryway, and the second is a private exterior stairway shielded from weather, with a handicap lift. This connecting section’s design is reminiscent of a farm silo, or English castle turret perhaps, and adds great interest while welcoming you into the home. In addition to the one bedrm, this light and bright apartment has a large kitchen with many cabinets, AC, a 3/4 bath and its own utilities. It is the perfect artist studio if one does not need an apartment! Future investment in updating kitchen and baths, or adding a new custom wing, is easily warranted as a sound investment in this desired location.



