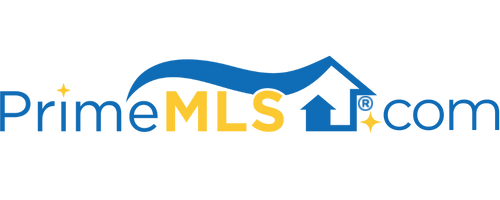373 STUMPFIELD ROAD Hopkinton, NH 03229 | Residential | Single Family
$875,000 ![]()

Listing Courtesy of
Coldwell Banker J Hampe Associates
Description
Traditional architectural lines of a New England cape and barn are evident in this delightful contemporary expanded cape. Its two story, three car garage, is appropriately adorned with a true barn cupola. This home, centered on its 5.6-acre lot, is directly adjacent to “Hopkinton Lake”,a waterbody ideal for year-round recreation,owned by the Fed gov and managed by the Army Corp of Engineers. Kayak,fish,ski right out of your backdoor. Walk up a brick pathway onto an old-fashioned porch and enter the grand entry hall where a light and bright, partially open concept interior welcomes you. Straight ahead there is the laundry and a half bath. To the left is a modern “keeping room", with a fireplace, a fabulous cook’s kitchen and a cozy siting area complete with built-in bookcases. The kitchen is well appointed with high-end appliances and has an attractive paneled center island. Beyond the kitchen is a sunny sitting room with double doors to a large deck. Formal dining is in the next corner; second floor stairs divide these rooms. The second floor of the cape portion offers three lovely bedrooms and a spacious bath. Next, a sitting area connects to a wonderful and unique primary suite. It has a beautiful bath, lots of closets, room for any size bed, stairs to the cupola and its views, a private office area and stairs back to the 1st floor and laundry. Here there is a door to a side patio and the above- ground pool. In the walk- out basement there is a finished room & storage.



