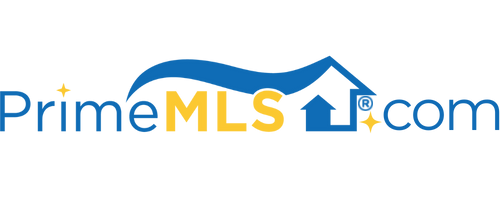59 BLAZE HILL ROAD Hopkinton, NH 03229 | Residential | Single Family
$625,000 ![]()

Listing Courtesy of
April Dunn & Associates LLC
Description
Location, Location nestled atop of Gould Hill on a dead end street with Mountain Views, Gorgeous sunsets, and endless nature- from a family of barred Owls to the occasional grace of a Moose or Bear- You can't help but fall in love! Traditional character you would expect with hardwood floors, solid wood Christian doors, built in's and woodburning fireplace! Versatile floor plan with Bedrooms on both first and second floors - wonderful outdoor living space with the double decks, one off the master and overlooking the 20x40 inground pool. Endless fun with BBQ's , pool parties, bonfires and every day imagination/play from the treehouse! Many updates, from the recently painted exterior to the new water filtration system. Situated in the historic and quaint town of Hopkinton, minutes to 89/93 and known for their old fashioned warmth and hospitality with parades and fun community events, excellent schools and a sense of preservation and conservation with many trails for exploring! Take it from a seasoned Broker's prospective- there is no better place to call Home! Broker Owned and loved. Delayed showings begin Saturday, May 14th



