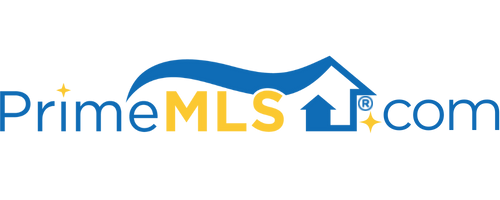683 ROLLINS ROAD Hopkinton, NH 03229 | Residential | Single Family
$435,000 ![]()

Listing Courtesy of
Coldwell Banker J Hampe Associates
Description
Privately sited Cape style home on 6.7 acres. Recent upgrades include: roof, boiler, whole house automatic generator, fireplace, mini-split AC/Heat, on-demand water heater and complete renovation of the lower level make this home feel like new. Also renovated first floor bedroom and bath creates the perfect first floor master or guest suite. The open concept living space includes a lovely kitchen with cherry cabinets, large island with breakfast bar and stainless steal appliances. The combination living/dining room has a cozy gas fireplace, new windows and bamboo flooring. The walk-out finished lower level is perfect for large gatherings, Au-pair or in-law space. The second floor master is complete with a large walk-in closet, a private bath with walk-in tile shower and double sink vanity. Enjoy warm summer days from the back deck and evenings in the screen porch. Conveniently located near Hopkinton Village, Concord Hospital, Kimball Pond and Hopkinton Greenway. Mature landscaping & lovely stone walls make this the place you'll want to call home!



