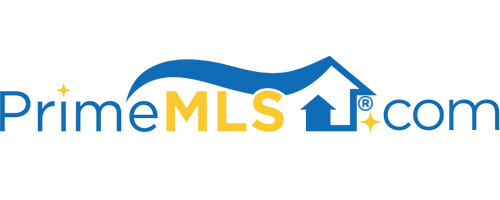774 DOLLY ROAD Hopkinton, NH 03229 | Residential | Single Family
$575,000 ![]()

Listing Courtesy of
Coldwell Banker J Hampe Associates
Description
A westerly mountain panorama and a park-like setting are exceptional aspects of this lovely cape. Calendar worthy views of colorful sunsets are beautiful and commonplace. When expanded and renovated, many windows were added to the view side creating a light and bright interior with a contemporary flair. There are three levels of living space to enjoy. In the lower level you will find a recreation area complete with a woodstove and pool table. Upstairs there is a master with a 3/4 bath, two additional bedrooms, a second bath, and a linen and a walk-in cedar closet. On the first floor a gracious entry features patio doors opening to a private deck and the view. Next is a walk-in pantry, first floor office (or bedroom) and a third bath with shower and laundry. The kitchen is the center of an open and versatile floorplan encompassing the informal living and dining areas with doors to the outside and deck. A den with a fireplace is separated by attractive glass doors. Another room with a fireplace is perfect for a formal living or dining room. Storage space is generous throughout including lots of space over the garage and a 3rd bay for even more storage. An invisible fence covers a large area for pets to roam the lovely grounds.



