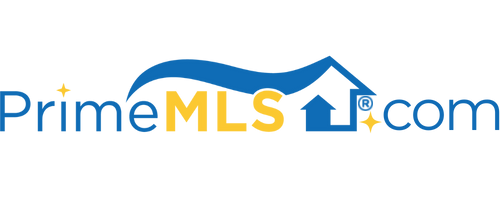90 STONYBROOK LANE Hopkinton, NH 03229 | Residential | Single Family
$457,000 ![]()

Listing Courtesy of
Coldwell Banker J Hampe Associates
Description
An idyllic, private natural setting on 1.73 acres is perfect for this updated 4 bedroom cape. Highlights of the current owners renovations include, a light and bright kitchen with Quartz counters, farmers sink and corner pantry, a new 3/4 first floor bath, many new energy efficient Marvin windows, a convenient second floor laundry, refinished pine floors and freshly painted rooms. The delightful floorplan is somewhat open with the kitchen open to dining, and a living room. A first floor bedroom and bath and a screen porch complete the first floor. Three additional bedrooms and a laundry are found upstairs. Outdoor changes are extensive as well, evidenced in major landscaping projects: new patio, raised garden beds, designated fire pit area, and a new retaining wall. Much of the exterior siding has been replaced and the home was recently painted. In the lower level, a mudroom adjacent to the 2 car garage has been added as well as a playroom. This appealing refurbished home though privately sited, is close to I-89 for commuters and all of Contoocook village amenities. Close by is an entrance to Hopkinton's Greenway trails that offer miles of enjoyable hiking. Showings begin 6-18-21.



