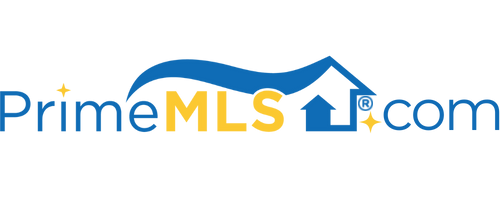960 BRIAR HILL ROAD Hopkinton, NH 03229 | Residential | Single Family
$1,165,000 ![]()

Listing Courtesy of
April Dunn & Associates LLC
Description
Equestrian Lover's Ultimate Paradise! This newly built 3-5 Bdrm Contemporary Ranch w/ wrap around porch is situated on 36 acres with 2 car oversized garage, a 70x200 new Riding Arena/ Barn w/ 4 Stalls, tall ceilings and in-law quarters for the extended family or ranch hand and riding trails! Just outside the Picturesque center of Historic Hopkinton- you will fall in love with this rare Contemporary! Light, bright and Open w/ Cathedral ceilings, Central AC and elegant finishes! Featuring a gorgeous fully applianced kitchen w/ large granite island which is open to the dining/ living area accented by it's gas fireplace. First flr den/office. Inviting Master bdrm suite w/ private deck and hot tub, large walk in closet and luxurious bathroom featuring a custom tiled shower. Second/ Third bdrm with jack and jill bathroom. Newly finished private room on second level- would make an excellent 4th bdrm or office. Mudroom w/ custom built in cabinetry and laundry! Full walk out LL could be expanded upon to double your living space! Hopkinton is highly regarded for their top ranking school system! Small town living with easy proximity to Boston/Mnts/Coast. A truly one of a kind property!



