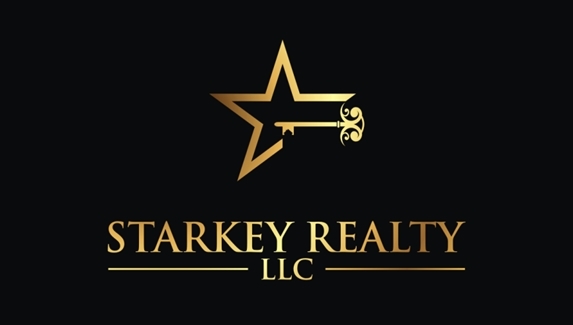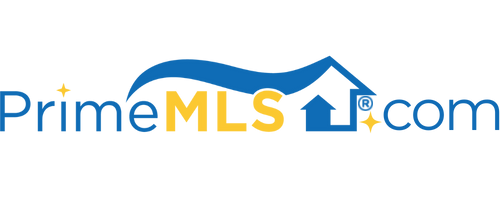1 TAMMY COURT, #A A | Hudson, NH 03051 | Residential | Condo
$335,000 ![]()

Listing Courtesy of
STARKEY Realty, LLC
Description
Fantastic 3 Bedroom Townhouse in Desirable Shepherd's Hill in Hudson with One Car Garage Under and Private Back Deck. You will love all the space in this 3 level home. The deep one car garage gives you direct entry to the tiled mudroom before stairs lead you up to the open eat in kitchen, big enough for your dining table, with a slider out to the back deck. The kitchen has maple cabinets, stainless steel appliances, and granite counters with a deep sink. The spacious living room has great light for all your plants and room for your large sectional couch and big screen tv. Laundry is in the first floor half bathroom. The second floor has two bedrooms, one in the back and one in the front, both with large closets and a full bathroom to share. The huge master bedroom is the entire 3rd floor, with room for a sitting area by the windows and a skylight by the walk in closet and your king sized bed fits with plenty of space for dressers. The basement is unfinished for storage and the utilities. The awesome clubhouse should hopefully be reopening soon for you to use the pool, workout center, and function room. Close enough to walk to Benson Park, you will love the convenience and accessibility of the association as well as all it has to offer. Delayed showings start Friday 3/6 from 2-6:00 Saturday 10-4 and Sunday 10-2. Book your private showing today!



