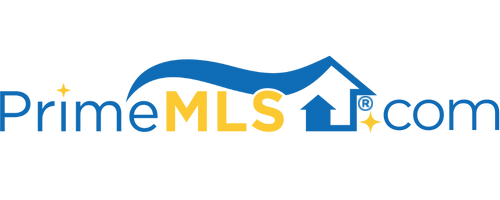21 BREAKNECK ROAD Hudson, NH 03051 | Residential | Single Family
$520,000 ![]()

Listing Courtesy of
RE/MAX Innovative Properties
Description
Beautifully maintained three bedroom, 2.5 bath colonial with an enormous oversized (24 x 28) great room! Cozy up to the warmth of the propane fireplace, enjoy a drink at the custom-built wet bar complete with dishwasher, sink, beer tap, keg cooler and refrigerator and watch sports or movies. Additionally, you will enjoy preparing meals in the year old kitchen, complete with matching higher-end stainless steel appliances, granite countertops and maple cabinets with a stunning cranberry finish. Lovely flow with an eating area in the kitchen that opens to the living room and a formal dining room complete the first floor. Three nicely sized bedrooms with a master that boasts vaulted ceilings and a full bath are on the second floor. The attic is a walk up and could potentially be made into another living area. Some of the features include central air conditioning, a four year old heating system, fire sprinkler system, irrigation, water filtration system, a whole house generator, a large mahogany deck and a fire pit. The home showcases warm weather perennials such as Rose of Sharon shrubs, hydrangeas, roses, peonies, flox, tulips, lilies, Azalea tree. This gorgeous home offers much! Don't let this opportunity pass!



