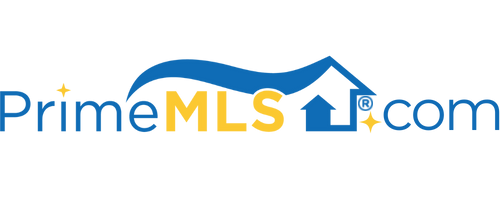289A WEBSTER STREET Hudson, NH 03051 | Residential | Condo
$529,900 ![]()

Listing Courtesy of
Hope Lacasse Real Estate, LLC
Description
WELCOME TO HUDSON'S NEWEST DEVELOPMENT! Brand new Construction - low maintenance living with NO Association fees. Colonial Style condex end units are now under construction. Property sits on a beautiful 3+ acre lot offering 3 bedrooms, 2.5 baths and attached garage. Versatile layout that will work well for buyers in many stages who want a chic and affordable home. Modern styling that's fresh and easy to maintain. Inside, the open floor plan invites relaxed living. The kitchen is designed for efficiency, plenty of cabinets and granite countertops, overlooking the spacious family room and offers access to the deck. Dining area or office/den on 1st floor...could make it a first floor bedroom if needed. Upstairs you will find a gorgeous Master Suite with a private bath, double sinks, walk-in shower, and a large walk-in closet. Two additional good size bedrooms, a full bath and laundry area. Living is made easy with a layout that is simple and smart. HUGE Level yard offering privacy, gas heating, central AC, NO FEES - Still time to customize. Very convenient location to Route 3 or 93. Schedule your tour today!



