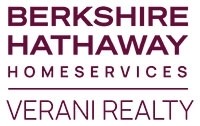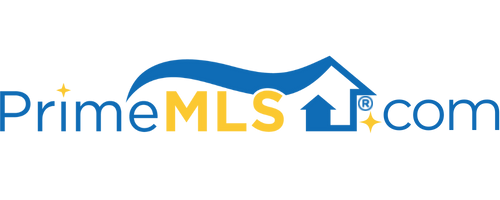36 JAMES WAY Hudson, NH 03051 | Residential | Single Family
$550,000 ![]()

Listing Courtesy of
BHHS Verani Nashua
Description
WOW! WELCOME to 36 James Way! You can own this beautiful home for LESS than the assessed value! Located in the PRESTIGIOUS James Way Estates neighborhood in commuter friendly South Hudson! This Well Appointed EXECUTIVE home is the epitome of MODERN Elegance and an Entertainer's dream. Magnificent OPEN floor plan will accommodate memorable large gatherings of family and friends. LUXURIOUS first floor amenities include Custom built Maple kitchen cabinets with granite counter tops, an 8' kitchen island, 5 Burner Viking cook top, Artisan hand painted tiled backsplash, 500 sq ft Great Room with Vaulted ceilings that opens up and shares a see-thru gas Fireplace with a "Florida Room" complete with Custom WET BAR, Off the Sunroom/Florida Room enter the fantastic Outdoor Living Space on a 3 Tiered Deck that has been known to host 40 GUESTS! The second and third floor living space is equally impressive with it's Master Bedroom Suite with trey ceilings, 2nd Floor Laundry, 3rd floor loft, Well appointed shared bath with a private toilette and custom granite makeup vanity and more. Additional Amenities include: 3 Car Heated Garage, Energy Efficient HVAC with 3 Independent systems in place, 12' ceilings in the basement, 400 Amp electrical service, 9 Zone Irrigation System and the list goes on. EXPERIENCE & EXPLORE this home in detail on the 3D Virtual Tour! Don't miss this opportunity to call 36 James Way your home at this fantastic price! Still showing for back up offers!



