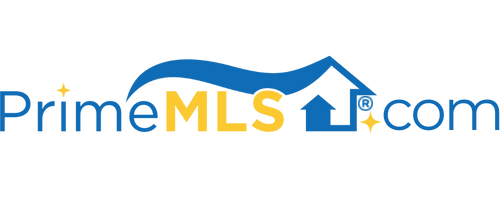418 ELK RUN ROAD Hudson, NH 03051 | Residential | Condo
$354,000 ![]()

Listing Courtesy of
Redfin Corporation
Description
Welcome to 418 Elk Run Road! If you are looking for a move-in-ready home with four bedrooms and a finished walk out basement there is no need to look any further! You will find pride of ownership in this meticulously maintained three-level home. Enjoy hardwood floors, a fireplace, and a large kitchen with a walk-in pantry. On the upper floor you have three spacious bedrooms & two bathrooms one of which is ensuite. The largest bedroom has enough space for a small workspace or reading nook. If you need more space for an office or guests, there is an additional bedroom and a bathroom in the walk out basement. This detached condo offers single family home living with the comfort of having a professional association management for big items such as snow removal including shovel and salt maintenance, roof repair and replacement, landscaping, irrigation, driveway paving, deck replacement and exterior painting. All included in the monthly association payment. Central air and heat provide comfort all year. Accessible attic with storage a huge plus. This is a must see home with beautiful landscaping and a fantastic location! We are fully booked on Saturday 2/27. Offer due Monday 3/1 at noon



