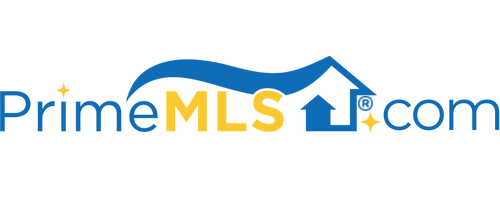53 QUAIL RUN DRIVE, #65 65 | Hudson, NH 03051 | Residential | Condo
$460,000 ![]()

Listing Courtesy of
Right Choice Realty
Description
Welcome home! Single family living minus the upkeep. This meticulously cared for home includes a fully approved in-law. This home has so much to offer with a long list of enhancements. Continually updated by the original owner since it was built for them. This home offers 2 masonry wood burning fireplaces with gas starters. Tile and gleaming hardwood on first floor, stairs and second floor landing. A kitchen cabinet makeover with a pantry. designer tile and Corian counters. All windows recently upgraded to quality Harvey. Included is Harvey's transferable warranty. An Anderson slider leads to your 12X14 deck overlooking this lovingly created, well landscaped, yard. Theres plenty of perennials to keep it colorful as the flowerbeds are active all 3 seasons. A Reeds Ferry 8X12 Shed is included. The owners have cultivated a sanctuary attracting many different song birds For your peace of mind, this home includes an 11k Generac automatic natural gas powered generator. Each level of the home has an updated bath. A 4-year new, heating and A/C System includes both an Air Bear filtration as well as an UV system. This home was engineered for longevity. The owners utilized a steel I-beam. The staircase to the in-law was just redone and all new wood steps were installed. The private entrance to the In-Law features a fully applianced kitchen, granite counters with a bar height peninsula as a comfy conversation and entertainment area. Hardwood here to! Seller related to Broker



