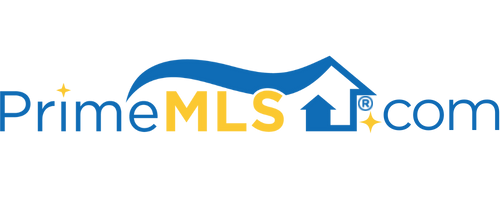108 SAWTELLE ROAD Jaffrey, NH 03452 | Residential | Single Family
$500,000 ![]()

Listing Courtesy of
Tieger Realty Co. Inc.
Description
TWIN MAPLES When the owners of this handsome colonial moved into the house in 2000, they planted two maple saplings.The saplings have grown into lovely trees that offer shade and early fall colors. The approach to the house is from a winding paved driveway with granite posts and handsome lights. Brand new state approved septic system and paved access to the large two car garage. Enter the front door and you’ll be in a gracious, maple-floored foyer. A formal living room is on the left which could also be used as an office or playroom and to the right, a sunny formal dining room. Family living is at its best with a 22’ fireplaced great room which flows into a bright eating area. The kitchen is absolutely lovely with tile floors, granite countertops, maple cabinets, Jenn air stove, side by side refrigerator, and dishwasher. Back to the family room where you can walk out to the beautiful heated in-ground pool, complete with diving board, waterfall, stamped concrete surround, and built-in hot tub.The spacious 2nd floor has a large principal bedroom with full bath which includes a jetted soaking tub and separate shower. There are 2 carpeted bedrooms with closets, a family bath, and 20’ x 18’ “bonus room” presently being used as a bedroom. Full basement with economical propane furnace, Rinnai hot water, and generator wired 200 amp electrical. Very nicely landscaped and minutes from both downtown and Gilmore Pond.



