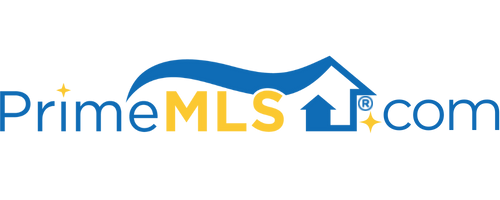194 MOUNTAIN ROAD Jaffrey, NH 03452 | Residential | Single Family
$1,150,000 ![]()

Listing Courtesy of
Rosenthall Realty Group LLC
Description
A once-in-a-lifetime property on over 44 acres of wooded, trailed land, this home is a custom-designed Craftsman style double gambrel with a large barn. The property abuts the 18-hole Shattuck Golf club, the 6th green accessible down a manicured woods road. Every system in the house has been upgraded with state-of-the art appliances, electrical, plumbing and heating. The second floor has central air-conditioning. The kitchen features Wolf, Sub-Zero, and Bosch, custom cabinetry, with granite counters and backsplash. The windows throughout the house are Douglas fir Loewen thermopanes to complement the Douglas fir original to the home. The cozy sitting/tv room off the kitchen is heated by a Lange woodstove and a wall of windows/French doors to access the three-season glassed-in porch. The dining room is the most original room in the house with a wood-burning fireplace and wide board pumpkin pine wainscotting. The large (28’x 17’) living room features a massive fieldstone fireplace (with Harman pellet stove) and large carriage windows to the west. The entire first floor is maple hardwood, heated by oil-fired radiant. The second floor features a master bedroom with custom tiled bath and views to the west, in addition to two guest bedrooms. The highlight of the second floor is the sun room with three walls of windows, built in bookcases, and access to an upper deck. The grounds are stunning with mature landscaping, manicured lawns and an apple orchard. A must see!



