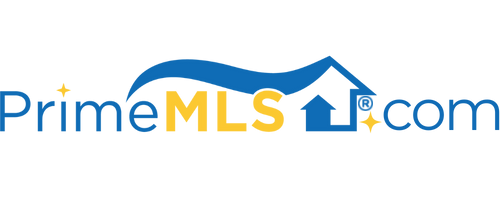284 MAIN STREET Jaffrey, NH 03452 | Residential | Single Family
$444,000 ![]()

Listing Courtesy of
Tieger Realty Co. Inc.
Description
MID-CENTURY MODERN RANCH. A beautifully appointed home, custom built and being sold by the estate of its original owner. A gently sloping paved driveway brings you to the oversized two car garage with guest rooms above. The sweeping front lawn and handsome stonework frame the approach of this sunny 8 room, 3 bedroom, 3 bath home. The main level features a flagstone closeted foyer leading into a beautiful fireplaced living room complete with built-in bookcases and shelves. To the right is a warm den with additional bookcases. The bedroom wing has 3 good-sized bedrooms with closets and two full baths, one off the principal bedroom. There is a fully applianced, family-sized kitchen with many cabinets and an island and a large fireplaced eating area with twin 6' closets. There's a formal dining room just off the kitchen offering a backyard view, too. A 14 x 12 sunporch with separate entrance complete the first floor. The finished basement is accessed from the house via a garage under and contains a 22 x 22 family room, 3/4 bath, workspace and laundry. Years of memories have been made in the 20 x 40 concrete heated pool with a one year old liner, changing house and patio area. 3+ private acres with town facilities. Come, take a look. You won't be disappointed. ACTIVE UNDER CONTRACT BUT CONTINUE TO SHOW!



