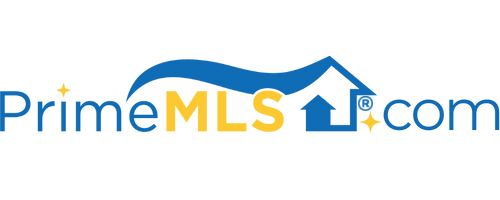380 MAIN STREET Jaffrey, NH 03452 | Residential | Single Family
$325,000 ![]()

Listing Courtesy of
Tieger Realty Co. Inc.
Description
JAFFREY CENTER!! Circa 1818, this 5 room, 2 1/2 bath home has a well-established presence in the Village. For many years the home of Professor Norman Torrey and his family, it has been well maintained by several of his grandsons. It is a spacious house with large rooms and a distinct feel of yesteryear. As you enter the center hall and turn right, you'll be in a large, bright living room with pine floors and a built-in cabinetry. This room accesses a screened porch from which you exit to a newly rebuilt deck. The landscaped rear yard gently slopes toward the lovely protected meadow which is owned by the Village Improvement Society. To the left of the center hall is an equally large dining room leading to the generous eat-in kitchen with pantry. Your morning coffee will taste just a little better as you hear and see the many birds and other wildlife outside your window. Going up the scalloped staircase you'll find two large front-facing bedrooms, each with its own bath, built-in bookcases, pine floors and ample closets. The breezeway, which connects the house to the barn has access to a 1/2 bath, some 18" pine walls and a floored loft. It can easily be converted to year-round space. There is a good old New Hampshire barn that's been used for a single car garage and with some attention should accommodate more vehicles. This home is easy for us to show and for you to see. Property is zoned "Residence A" and is located in the Historic District.



