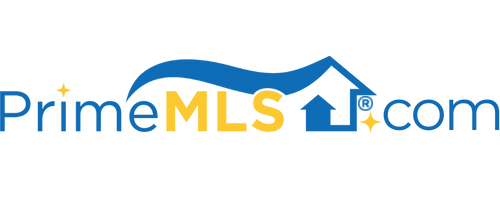723 NORTH STREET Jaffrey, NH 03452 | Residential | Single Family
$404,000 ![]()

Listing Courtesy of
Tieger Realty Co. Inc.
Description
YOU COULDN'T BUILD THIS LOVELY HOME FOR ANYWHERE NEAR THE ASKING PRICE! If you're seeking a spacious home in a private, nature-laden location, you've found it. This 5,476 square foot Colonial was constructed by a very well known area builder who raised his family here. Enter through the closeted foyer and you'll find yourself in the 24' x 24' country kitchen featuring maple cabinets, full appliances, and island. To the left is a large carpeted living room with propane stove that accesses a delightful sun room leading to a deck, and versatile "relaxation room" with an endless pool, large hot tub and 1/2 bath. To the right is a large walk-in pantry, second 1/2 bath and the oversized 2 car garage. Upstairs you'll find 3 good-sized bedrooms and a full family bath. The master bedroom is 21 x 19 with its own bath. Here's a bonus: a third floor office, computer room or hideaway with a full bath. The lower level too has all kinds of finished space with a large family/game room, separate hobby or play room, and access to the very well maintained mechanical systems. Two decks, out-buildings and even a quaint cottage on a nature pond. This home is on 3.18 acres, +/-, and enjoys the benefits of an established homeowners association. It's all here, and so much more, just waiting for you. No drive-bys please.



