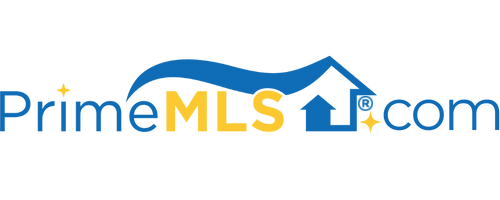98 CRESTVIEW DRIVE Jaffrey, NH 03452 | Residential | Single Family
$430,000 ![]()

Listing Courtesy of
Tieger Realty Co. Inc.
Description
COME ON IN and take a tour of this lovely Cape Cod style home. Enter through the front door and you’re in a comfortable living room featuring hardwood floor and a Jotul woodstove in the brick fireplace. The fully applianced eat-in kitchen is adjacent to the living room so meals can be prepared while the cook participates in the living room happenings. There are sliding glass doors to a beautiful porch from which you can observe all kinds of wildlife. It also serves as a breezeway for the oversized garage featuring lots of storage on the second floor. Back to the house… a sunny front-facing dining room and a closeted office that can be used as a bedroom. A full bath completes this level. The second floor features two large bedrooms with closets and lots of storage space and a 2nd full bath. When you buy this home your total electric bill will be $12.71 a month due to its 28 (owned) solar panels! Very nicely landscaped and awaiting a fortunate new owner. Please remove your shoes or wear booties that will be provided. Showings will begin at the open houses, April 30 and May 1 from 10am - 1pm.



