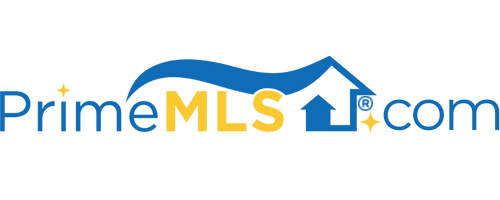100 NORTH ROAD Jefferson, NH 03583 | Residential | Single Family
$490,000 ![]()

Listing Courtesy of
Lisa Hampton Real Estate
Description
Great Jefferson location with a custom vertical log cabin built by local Josselyn Log Homes. This lovely home offers 3 bedrooms and 3 baths with an expansive view of the local mountains. The home has been completely remodeled in the last few years with a new kitchen, appliances, baths, flooring, and interior finishes. The living room has a propane stove and a sliding door to the front deck which overlooks the backyard complete with a sun awning. There is a first floor bedroom, office and full bath for one level living. Upstairs are two good sized bedrooms and a 3/4 bath. Home is being sold furnished including the log beds. The walk out basement offers a bonus room for additional sleeping or family room, a large utility room with washer & dryer and a 3/4 bath. There is an attached 2 car garage and 2 carports for extra parking. Property consists of 3 adjoining surveyed lots with open fields, stone walls and woods with trails for cross country skiing. The cabin sits on 8.57 acres and there are two other lots of 6.91 acres & 5.54 acres being sold together for a total of 21.02 acres. This would be a great way to have friends or family build a home or camp next door on their own property or keep it all for yourself. The lot to the left has a storage shed and water & power line is run nearby for hook up to a camper. Close to Santa's Village, Waumbec Golf Course, skiiing and hiking trails. Dont' miss this opportunity.


