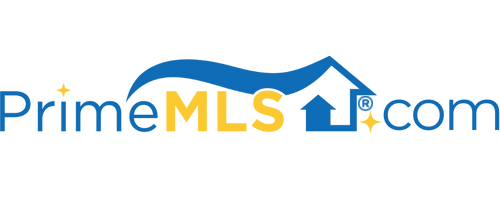101 ENMAN DRIVE Jefferson, NH 03583 | Residential | Single Family
$480,000 ![]()

Listing Courtesy of
Lisa Hampton Real Estate
Description
This is the house you have been waiting for - a gorgeous contemporary with an amazing view of the Presidential Mountains. Built in 1985, this 2+ bedroom, 2 bath home is sited on 2.39 acres and sits back from the road with a sweeping 180 degree view of the mountains. Enter off a side deck with space for chairs to sip your morning coffee. The house is warm and inviting with lots of wood details. The kitchen has a great flow, plenty of cupboards and counterspace and a walk-in pantry. Imagine yourself sitting at the table while you enjoy the view through the large bay window all while soaking up the warmth from the wood stove. The living room offers a 2 story wall of windows facing East to capture the beauty of the mountains in every season. A floor to ceiling brick hearth surrounds a wood buring Russian fireplace that circulates the heat back into the room and is a focal point of the living room. Includes a large first floor bedroom with a walk-in closet and a full bath with a vessal sink for those desiring one level living. Upstairs you will find a loft area that is open to below - a great space to unwind or use as additional sleeping space. A large bedroom & full bath complete this level. A huge deck on the back expands the living space for relaxing and entertaining. Snowmobile trail access across the street with neighbor permission. Home is being sold partially furnished so bring your necessities and start living the dream. Memories made UP NORTH last a lifetime!


