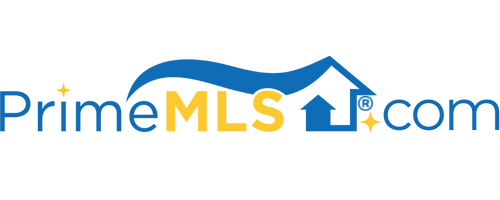144 HYFIELD LANE Jefferson, NH 03583 | Residential | Single Family
$486,000 ![]()

Listing Courtesy of
Lisa Hampton Real Estate
Description
Privately sited high on the hill with a stunning view of the Jefferson Valley including Cherry Mountain and the Presidential Mountains, you will love everything about this mid-century Cape. This 4 bedroom, 2 bath home is located at the end of Hyfield Lane & sits on over 12 acres of fields bordered with stone walls, some woodlands, & mature apple & pear trees. The home was completely renovated in 2007 from the ground up with new wiring, plumbing, insulation, walls and windows. Easy care vinyl siding was added to the exterior along with a new back deck and front porch. Two bedrooms and a 3/4 bath compliment the open concept living space on the main level. Living room features a custom built field stone fireplace with stones hand-picked from an original stone wall on the property. Two additional bedrooms and a full bath with claw foot soaking tub and stall shower on the 2nd level. Beautiful hard wood floors and lots of windows to let in natural light and maximize the view. 2 car garage is connected to the house by a heated breezeway. A large deck is off the front of the home overlooking the fields and mountains. There is plenty of room to build a barn and several open fields for those wanting to fence in pasture area. This is a property for those looking for a quality built home with a great view. Property is rented - showings April 24, 2021 1-4 by appointment. Proof of funds/prequal req. Photos were taken in 2015 prior to tenant moving in. Please do not disturb tenant.


