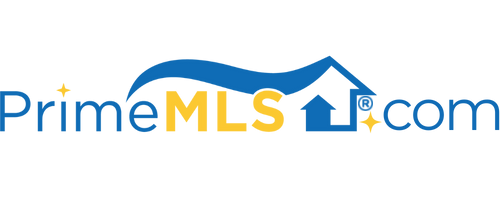10 RIDGEWOOD DRIVE Kingston, NH 03848 | Residential | Single Family
$451,000 ![]()

Listing Courtesy of
The Merrill Bartlett Group
Description
This very well maintained cape is privately set at the end of a cul-de-sac in Ridgewood, one of Kingston’s most sought-after neighborhoods. The 3 bedroom home features a spacious living room with built-in cabinetry, country kitchen with lots of counter space and cabinets, formal dining room, three season porch with deck and a first floor laundry. The second floor is home to a master with bath and two additional bedrooms that share a bath. The walkout basement has a dropped ceiling and wainscoting, making a great space for a game room. There’s an oversize 2-car garage and shed. Want more? The Ridgewood Association features two beaches, a boat launch ramp, canoe and kayak racks, and boat docks (there's a waiting list). Walking/hiking/snowmobile trails are nearby. Showings begin Sunday, August 30.



