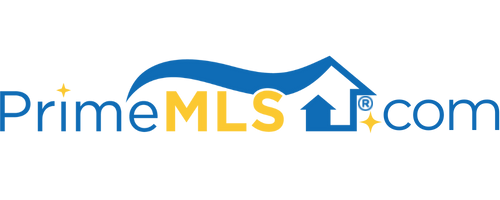10 STONEYBROOK LANE Kingston, NH 03848 | Residential | Single Family
$510,000 ![]()

Listing Courtesy of
The Merrill Bartlett Group
Description
BACK ON THE MARKET!! The kitchen is the center of this custom built Cape's flexible floor plan. With granite counters, stainless appliances and lots of cabinetry and counter space it is open to the family room on one side and the dining area on the other. There's a spacious living room, laundry room, half bath and a home office that is designed as a fourth bedroom on the first floor. The second floor has a main bedroom with 3 large closets and private bath, two more very good sized bedrooms and a family bath. The lower level has a bonus room, 3/4 bath and opens to a covered patio for additional outdoor entertaining space. Thinking in-law apartment? The possibility is here. Hardwood and tile flooring, newer water pump and treatment system, boiler, hot water heater, upstairs windows and expansive deck are just a few of the updates. Pull your cars into the 28'x32' INSULATED AND HEATED GARAGE with three overhead doors and storage above. Located on a private 2.1 acre lot at the end of a cul-de-sac with a fenced vegetable garden ready to plant. This is the home you've been waiting for. Attend the OPEN HOUSE SATURDAY 10-12 or schedule a private showing.



