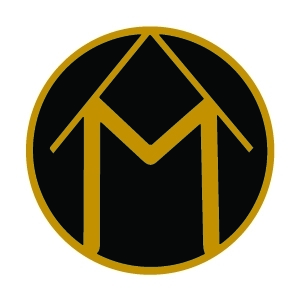14 MONARCH WAY Kingston, NH 03848 | Residential | Condo
$495,000 ![]()

Listing Courtesy of
The Snyder Realty Group
Description
{Kings Landing} Pristine 55+ community. Gorgeous 2-Bedroom, 2-Bath, Ranch style home built in 2016 with an open concept design and single-level living. Offering a 2-car direct-entry garage complete with a new Trex ramp if needed. Entering this beautiful home you are greeted with wonderful natural lighting, and gleaming hardwood floors throughout. The living and dining areas are shared and provide plenty of space to entertain and spread out. The kitchen is nicely appointed and showcases stainless steel appliances, and granite counters, anchored by a center island. You will love the upgraded fully enclosed sunroom bathed in natural lighting creating a quiet space for you to relax and enjoy. You can step out the back door and access the SELT which is 589 acres of conservation land filled with many trails to be explored. There is a large guest bedroom, and the main full bathroom, along with the primary suite which has a walk-in closet and full bathroom. The basement is unfinished and dry for storage or future expansion. In addition to the ramp and sunroom upgrades an on-demand hot water heater, a whole house generator, extra windows, and automatic blinds for the living room were added. So many things to love about this home. Included in the HOA fee are the landscaping, irrigation, plowing, and sewer.



