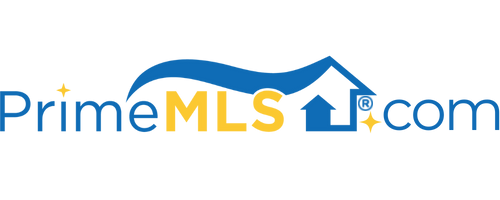181 MAIN STREET Kingston, NH 03848 | Residential | Single Family
$560,000 ![]()

Listing Courtesy of
Real Estate NOW, llc
Description
PRICED TO SELL !!! This lovingly restored antique Victorian in downtown historic Kingston is now priced to sell, don't wait !!.. Natural light shines on gleaming original dark wide pine floors throughout. Walk into the gorgeous open foyer lit from the windowed Pella door, past your grand staircase to sit by the working fieldstone fireplace in the living room. Enjoy the bright 3-season sunroom or go through the French doors to a spacious deck overlooking the lush backyard leading to the patio and outdoor gourmet kitchen. Everything you could want in an outdoor kitchen topped off with a huge flat screen TV, ceiling fan, and mood lighting, PLUS the kitchen sink. Or stay in and entertain in the beautiful new kitchen with granite countertops, tile floors, pendant lighting, center island with seating, and tons of cabinets for all your kitchen gadgets. The Sonos 5-zone sound system, built-in drawers and bookshelves, large windows, and detailed antique woodwork, are just a few of the things that make this house special. Store all your memories and year-round decorations in your walk-up attic, 2 car garage with storage loft, or 12x12 storage shed. Tastefully and completely renovated in 2014 from the studs out; all new electrical, plumbing, heating, roofing, rock wall sound proofing, spray foam insulation, windows and bathrooms.



