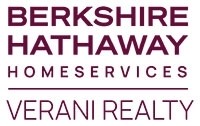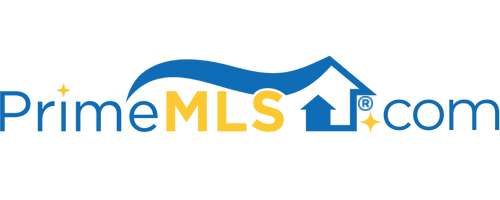20 NEW BOSTON ROAD Kingston, NH 03848 | Residential | Single Family
$515,000 ![]()

Listing Courtesy of
BHHS Verani Seacoast
Description
JUST GORGEOUS! Ascend the hardscape walkway to the 7 x 23 covered porch into this 3 years young ranch. The open living area is bright and expansive with beautiful hard wood flooring throughout the main living area. Handsome, warm granite and white cabinets surround the newer appliances. To the left of the main living area the primary bedroom has a beautiful window raised to bring in private, natural light above your headboard, two closets and the bath has a walk-in shower and a double vanity. To the right of the main living area there are two large bedrooms and a full bath with tub. Both baths have granite and tile flooring. The living room cathedral ceiling has dormered windows that bring in natural light and the gas fireplace provides warmth and ambiance. Laundry is on the main level outside of the primary bedroom for convenience. There is a double closet and additional single closet to choose your pantry size off the kitchen. Entry from the oversized attached 2-car garage is into the wide pantry area. Central air keeps all things cool and a whole house generator is on standby. The huge, full basement is ready for your finishing desires with lots of room for storage and space for your kind of shop. The double door walkout is great for a patio and for bringing in any necessities.



