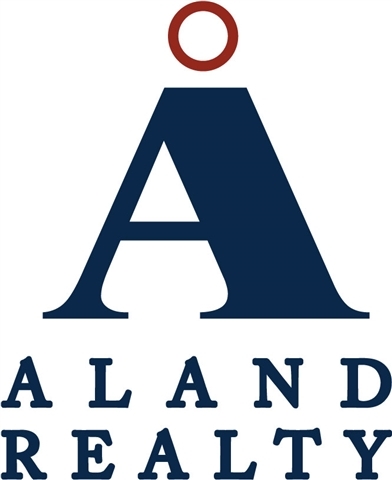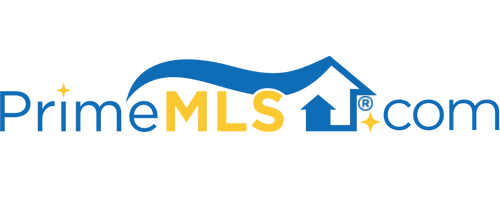3 FIELDSTONE DRIVE Kingston, NH 03848 | Residential | Single Family
$490,000 ![]()

Listing Courtesy of
The Aland Realty Group
Description
A story book home to see for yourself! This beautiful contemporary cape set on a quaint cul-de-sac road is loaded with amazing features! The sweet entry leads into an open-concept first floor featuring hardwood floors and living room with built-in bookshelves, beautiful fireplace and built-in tv above the mantel (which can stay!). The dining room, open to the living room is pretty as a picture with stunning lighting fixtures and corner built-in cabinet. This room perfectly opens to the kitchen with stunning granite counters and large center island, along with gorgeous appliances! Big laundry area off the kitchen makes for easy access for 1st floor laundry as well. The doors to the multi-level composite-floored deck allow for fantastic al fresco dining in warm months. The huge, heated pool and perfectly built deck are amazing, along with the fenced in yard -perfect for pets & kids. This beautiful piece of land is complete with a pond and shed as well! Back inside, the upstairs provides two large bedrooms with vaulted ceilings and a full bath. Downstairs the basement has been completely finished with a bonus bedroom with gas fireplace, 3/4 bathroom and huge bonus family room! Mudroom entering from the basement walk-out door allows for shoes to be kicked off there upon entry, too! Outside, there is a newly built 2-car detached garage with finished level above! Too many features to list! Bonus: you can WALK to Memories Ice Cream from here, too! Come love where you live!



