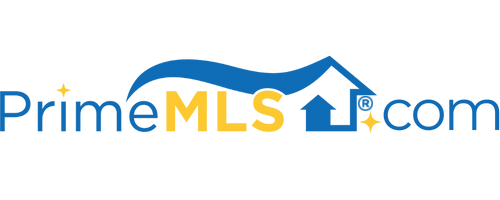31 FARM ROAD Kingston, NH 03848 | Residential | Single Family
$620,000 ![]()

Listing Courtesy of
Gilman Real Estate
Description
Looking for Privacy! This beautiful stone faced Cape is situated on a class 6 road. Home has been well maintained and offers multiple living arrangements. The first floor has a nice open layout with hardwood floors throughout, the living room/dining room offers gas fireplace and sliders to screened porch. The custom kitchen is unique with granite counters and curved peninsula, modern stainless appliances and multi burner gas stove which opens to spacious deck. Also included is a first floor Master bedroom with full bath. 2nd floor offers two bedrooms and office area with custom stone and tile walk in shower. The walk out lower level has an in law apartment with it's own patio entrance. The two car garage and workshop offers a 315 sq. ft. family/activity room with gas fireplace. Amazing backyard with heated salt water gunite pool surrounded by stone work and an outdoor kitchen with patio and pool house. An Outside area was created for an outdoor hockey rink. Don't miss your opportunity!



