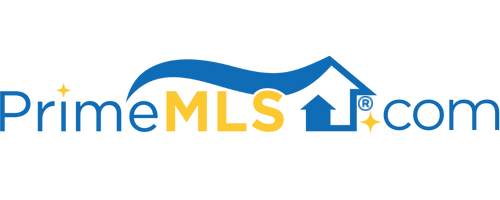4B HORSESHOE LANE Kingston, NH 03848 | Residential | Condo
$389,000 ![]()

Listing Courtesy of
The Merrill Bartlett Group
Description
Warm and inviting. Step in, remove your shoes, join the others in the family room by the gas fireplace and know that you are home. The freshly painted 1st floor with new luxury plank flooring has a floor plan that flows. The spacious living room joins the dining room. The galley style kitchen with new quartz countertops, new faucet, new paint and new hardware is conveniently located between the dining room and the breakfast nook. The 1st floor half bath has been updated complete with new fixtures. The upstairs boast of a master with a bath and walk in closet, 2 additional bedrooms (w/ closet organizers), a full bath, 2nd floor laundry and a pull down entrance to the attic space. The basement has been partially finished for additional bonus space. The attached two car garage has direct enrty and has an automatic garage door opener. Enjoy your morning coffee on the deck with views of the back yard and enjoy the beautiful plantings. Welcome home! Schedule your showing today. Showings begin on Wednesday September 8th.



